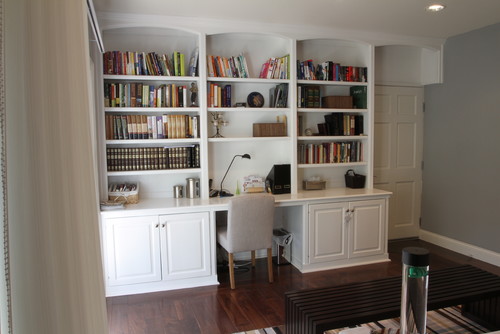I am just a little bit crazy. There was one day last August when I suddenly decided that I couldn’t stand my front room (some would call it a formal living room—-but we’re not that formal) one minute longer. So over the course of about 10 days, I pretty much sold everything that was in it.
And it sat empty for months…and months…and months. (Honestly, I prefer having it empty than hating what was in it.)
Lest you get too excited…it’s still empty.
But I think I’m closing in on what to do with it!
In late September, I posted about my “Design Challenge,” and I got lots of great feedback regarding what to do with my poor, unloved front room. I had every intention of working on it, but other projects came along (like the entry wall, staircase, kitchen counters…you get the idea).
If you follow me on Facebook (which is really not that exciting), you’ll recognize the following post:
The longer it takes me to START a project, the more likely it is that I will completely change my mind about that project. Does that happen to anyone else??
So now the idea of turning the front room into the home office/computer room has taken hold. It isn’t my first choice, but it seems to be the best way to make the space useable, and end the computer (husband) vs. television (children) arguments that happen most evenings in the basement family room.
*I* am Switzerland. I stay upstairs.
The current idea—and I make no promises that it will last—is to make a wall of built-ins in the front room to marry form and function. So I’ve been “collecting” pretty pictures over the past couple of days, and I thought I’d share them with you and ask for your thoughts! Plus, if I collect them all in one place, I can close the 24 tabs I have open in my brower. No kidding.
Click on the pictures to be taken to the source pages.

I love Miss Mustard’s Seed’s newly-built office space. I love the long expanse of counter space—it makes it feel very spacious, I think.

This one doesn’t have the benefit of a window, and ours wouldn’t either. I like that the cabinets above the work space are set high enough that they wouldn’t make you feel claustrophobic.

The picture above is an “after” picture; the makeover is worth looking at! Love the contrasting paint in the back of the cupboards—she removed the cupboard doors.

This office is just amazing--everything is hand-made, and the desk top is made from flooring! I am completely in awe. I like the two work stations with the long return, but my husband says it reminds him too much of his work set-up!

How’s this for gorgeousness? This is one of a collection of pictures at Designing Your Dream Home, and she has some great tips for things to “remember” when designing a kitchen office space. I found some good ideas there.

This one is staged so beautifully. Desks always look better with a tiny laptop rather than a big 24” monitor, don’t they?? I really want some bookshelves in mine, though.

contemporary home office design by los angeles architect Narita Architects
Love the curved top detail on the bookcases, but I think the “walls” on either side of the workspace would make me feel a little claustrophobic. I think we’d want a longer workspace, too—maybe about 42 inches?

Love this L-shaped set-up, but I don’t think I want to take up two walls. I do think it’s smart to have baskets in the corner area so that space is still useable.

OK, so the window seat isn’t really part of the “office,” but I so love it. The front room was going to have a window seat--until I changed my mind! I can’t figure out what’s going on in the knee space. What is that, anyway?

I saved the best for last. This one is my very favorite. I would like a library ladder, pretty please! (Finding Home’s neighbor gave her one. Lucky duck!) I love the large open area above the workspace, too. The little cubbies at the back are cute, but I think the drawers would be annoying—you’d have to move everything to open them.
After looking at all these pretty pictures, I have worked up a sketch of what I like MY wall of built-ins to look like. If I can figure out how to scan it in (that’s a big IF), I’ll post it in a day or two.
I’m curious…do you have any built-ins in your home (or wish you did)? What do you like or not like? Anything I should remember to include or plan for?





















































